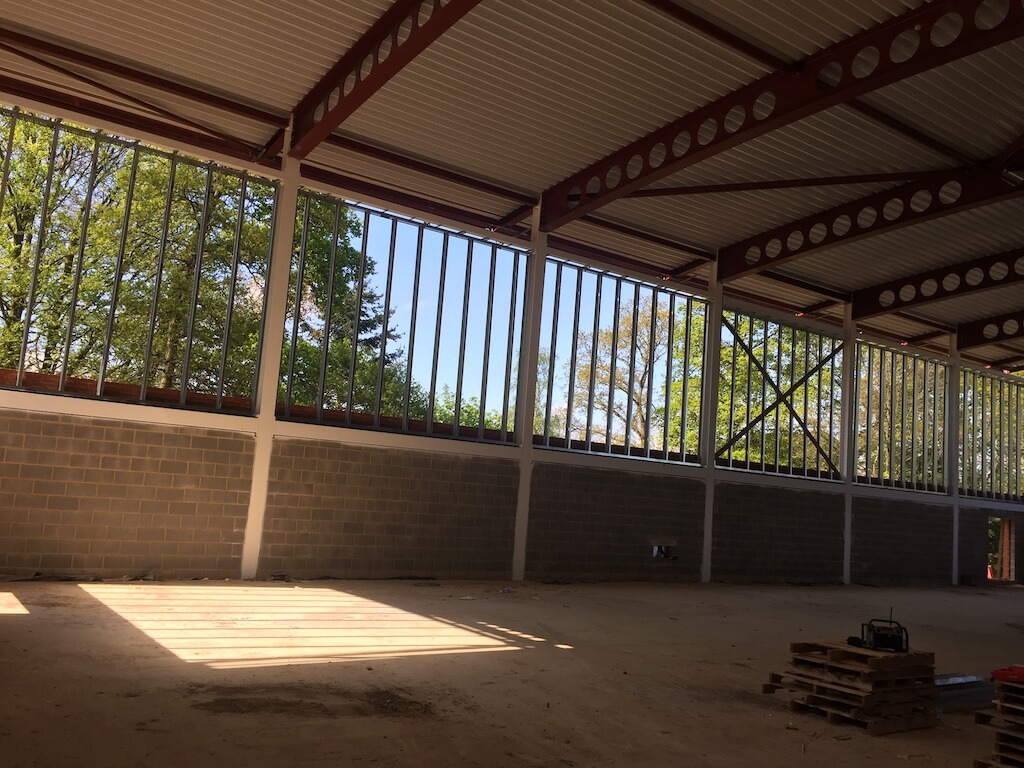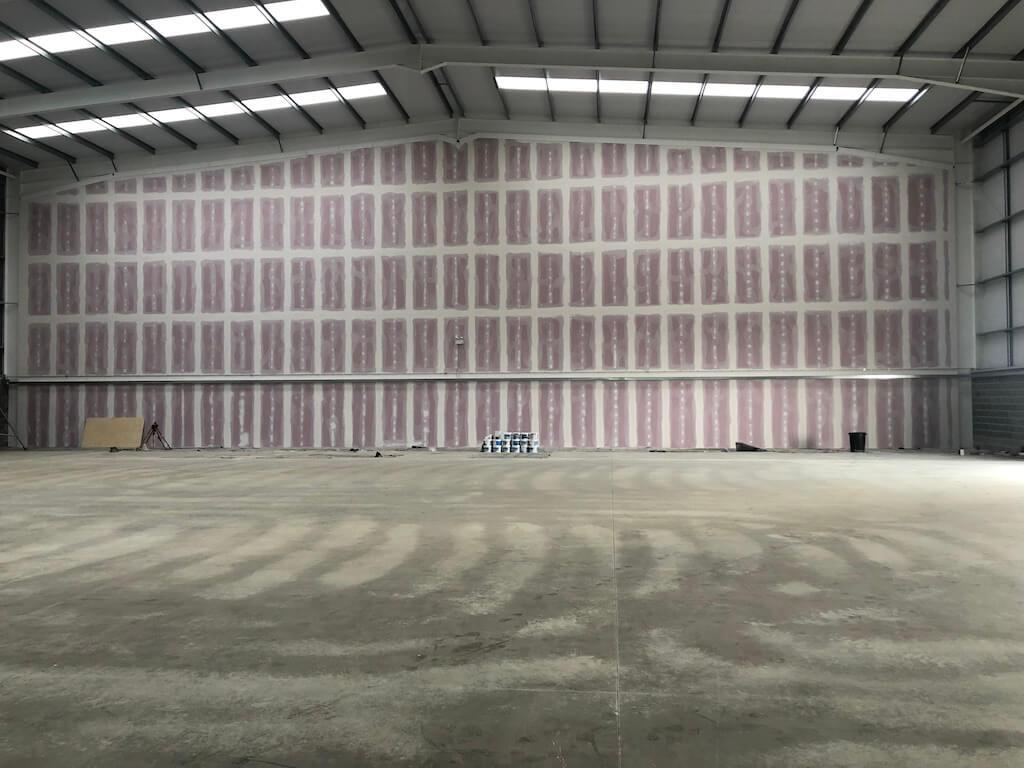info@gypsumltd.co.uk
02392 240 000
Steel Framed Systems
SFS can be used to provide solutions to many different types of building construction, from external wall infill panels to internal high bay separating walls and continuous superstructure solutions. The system consists of C and U-shaped studs and tracks, designed on a project-specific basis and constructed on site. This lightweight, galvanised and cold rolled system has many benefits over more traditional walling systems including speed of construction and cost effectiveness.
Ask us how we can help with your project

SFS Infill
The most common SFS is infill walling. SFS is constructed from the floor to soffit of the primary structural frame to ‘infill’ the external wall zone. This option benefits from being lighter, quicker and more cost efficient compared to traditional builds. The internal and external can then be wrapped in various products to meet thermal, fire and acoustic requirements.
High Bay Walling
High bay walls are a high performance SFS system to provide separating walls for factory units or atriums heights – of which 20m can be achieved. The high strength to weight ratio of the Metsec studs enables these high separating walls to be constructed without the need of any hot rolled steel wind posts, which would be necessary in an equivalent wall of masonry construction. Walls can also be designed to meet project specific acoustic and fire rating requirements.

Steel Framed Systems Projects
Our Other Services
Drylining & Partitioning
Walls can be drylined using independent metal studs, Gypliner or dab fixed back to masonry. Metal stud partitions offer lightweight non-loadbearing drywall systems, providing cost-effective,...
Suspended Ceilings
Suspended ceilings are secondary ceilings suspended from the structural floor slab above, creating a void between the underside of the floor slab and the top of the suspended ceiling. The ga...
Acoustic solutions
Acoustic solutions consist of wall and ceiling mounted panels and rafts. Products are made from various materials. These installs greatly reduce the unwanted noise in a room helping children...
Plastering & Rendering
Plastering is a process used to produce an acceptable final wall or ceiling finish to a building internally prior to decoration. The most common applications involve a skim coat over plaster...
Steel Framed Systems
SFS can be used to provide solutions to many different types of building construction, from external wall infill panels to internal high bay separating walls and continuous superstructure so...
Fire Stopping
Coming soon...
